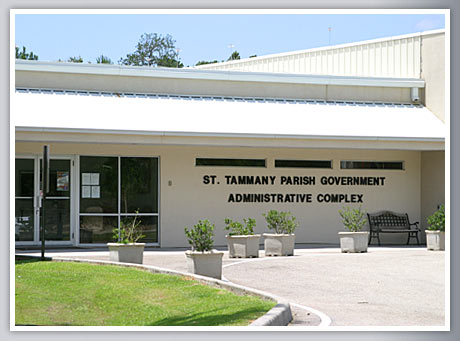St. Tammany Parish Administration Complex Addition | Architectural Projects
 For this project, Meyer Engineers, Ltd., was tasked with designing a 3,300-square-foot addition to the existing St. Tammany Administration Building. The new addition was constructed using the same type of framing and exterior materials to match the old facility. In addition, a 400 KVA emergency generator was installed in order to provide electricity to the entire facility during power outages.
For this project, Meyer Engineers, Ltd., was tasked with designing a 3,300-square-foot addition to the existing St. Tammany Administration Building. The new addition was constructed using the same type of framing and exterior materials to match the old facility. In addition, a 400 KVA emergency generator was installed in order to provide electricity to the entire facility during power outages.
Under a previous project Meyer designed the 21,320-square-foot, one-story St. Tammany Parish Administration Complex. This building included the council meeting room and administrative offices. The building structure consists of a steel frame metal roof, brick and stucco facade, interior metal partitions, gypsum board walls, tile flooring, HVAC, and electrical system. The project included specialized communication system as well as special wiring for data communication and a closed circuit TV system.