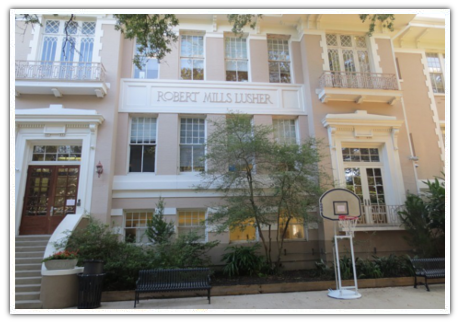Lusher Elementary School Renovation
 The Lusher Elementary School Renovation project consisted of the historic restoration and renovation of the two main school buildings on the school campus, as well as installation of a new elevator.
The Lusher Elementary School Renovation project consisted of the historic restoration and renovation of the two main school buildings on the school campus, as well as installation of a new elevator.
The historic restoration included restoring, not replacing, the original 700 double-hung wood windows on the exterior of the buildings. Restoring the wood windows was a key element in the school maintaining its historic status. The interior historic restoration work included maintaining some of the design elements that were used during the original construction of the school building, such as keeping the original wood trim and stair handrails that are prevalent throughout the building, keeping the “cloak rooms” that were a popular design feature in the early 1900’s. While the original steam radiator system was replaced with a new central air conditioning and heating system, several of the existing radiators were kept to maintain the persona of the old classrooms.
During the course of the work, lead and asbestos were discovered as a concealed and hidden condition. The work stopped and our environmental consultant was called in to evaluate the situation. An abatement plan was developed and executed. After all remnants of the lead and asbestos was removed, work on the project resumed.
Substantial Completion Date: August 2016
Construction Cost: $4,300,000