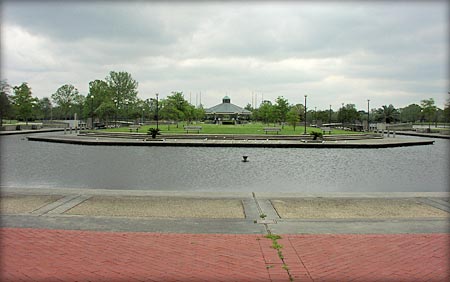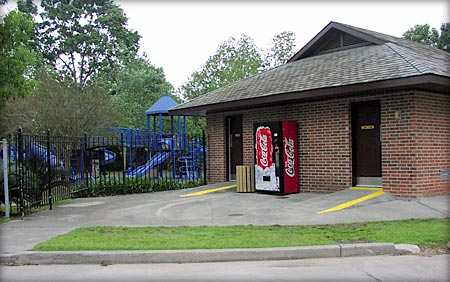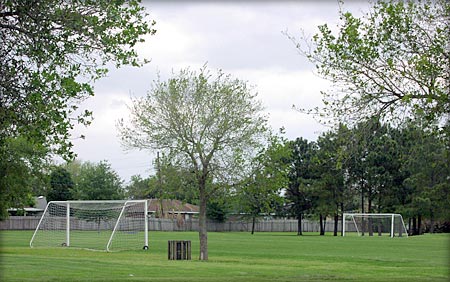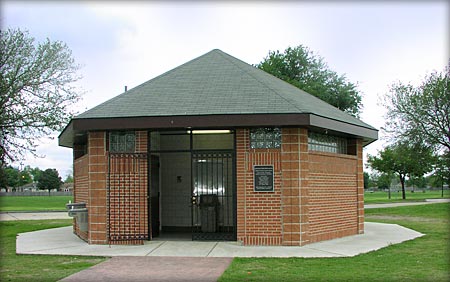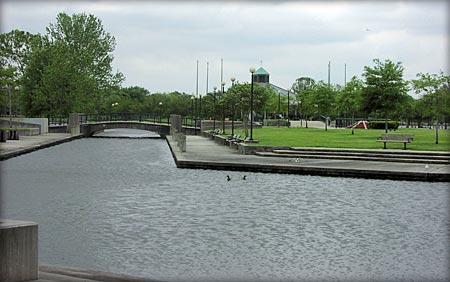Lafreniere Park | Parks and Recreation Projects
Meyer Engineers, Ltd. provided the complete master plan design for this 155-acre park on land located in Jefferson Parish, including a 20-acre lagoon. Meyer was responsible for the design of the entire Lafreniere Park, including all civil engineering work to complete grading and topographic shaping of the park, design of dams between the main lagoon and the marsh island area, and concrete retaining walls. Meyer also designed the subsurface drainage throughout the park, which included pipes varying from 15 inches diameter to 60 inches diameter.
Roadwork included the design of two bridges to the mall area and one to the pavilion area, the complete design of all roads within the park and all entrances into the park (including structural design of all gates). In addition, all parking areas were designed by Meyer. Our architectural work on the project included the design of a 3,200-square-foot open air pavilion, the 6,400-square-foot foundation building, maintenance buildings, a sales building with plastic floating dock for 32 boats, restroom buildings throughout the park, and several picnic shelters (ranging in size from 40 feet to 50 feet).
Meyer also designed various types of recreational equipment and facilities including backstops and dugouts for baseball/softball fields, grading and layout of soccer fields, playgrounds throughout the park, fitness courts with exercise stations and various aluminum fitness equipment. Other features included a two-mile jogging track, sidewalks throughout the park and on the island including raised wooden walkways and benches around the park. Various beautification improvements throughout the park included planting trees along the roadways, the construction of a simulated rock waterfall, and lighting construction in many areas of the park.
Phase 1 Completion Date: December 1979
Construction Cost of Other Improvements from Phase 1 Completion to Present: $20,000,000
