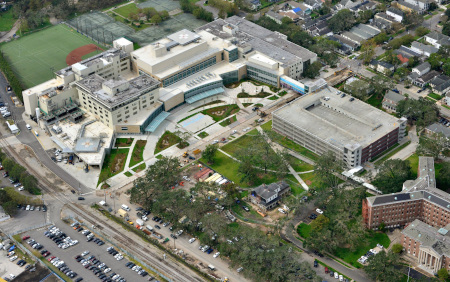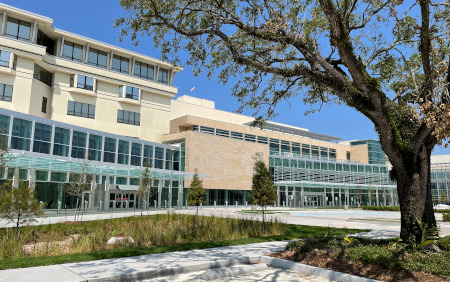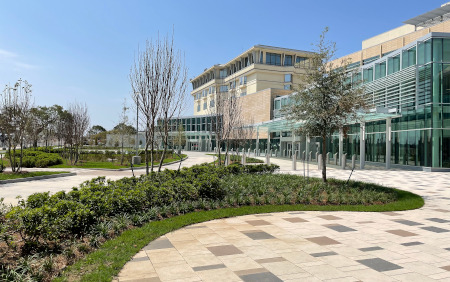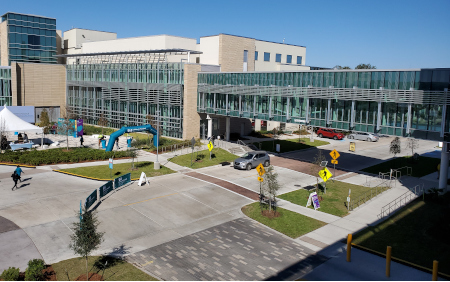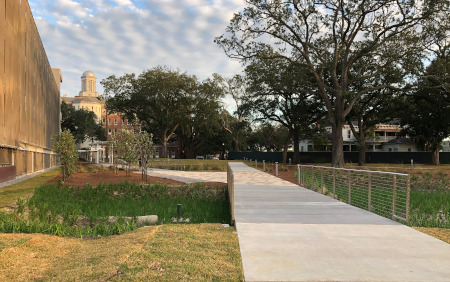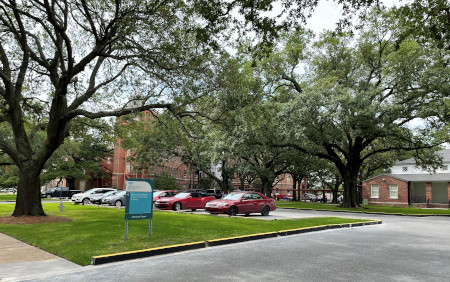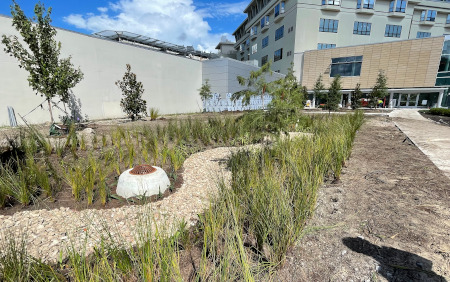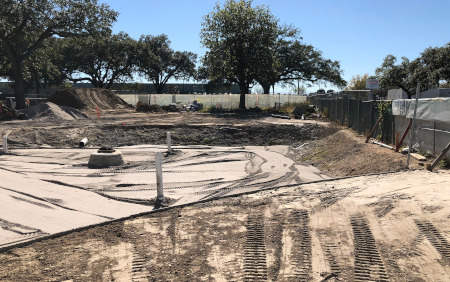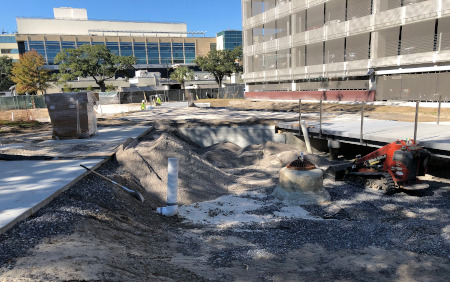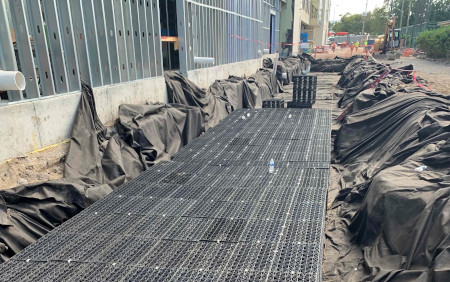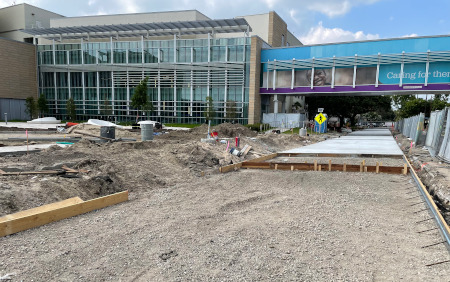Children's Hospital New Orleans Campus Renovations | Architecture Projects
Children’s Hospital undertook a $340 Million expansion to their Uptown Campus to renovate and modernize the existing facilities. The hospital selected Meyer Engineers, Ltd., for the civil engineering design on this design build contract. Meyer’s civil scope included installing green infrastructure, replacing 2,000 feet of city streets around the hospital, adding parking lots, rerouting utilities, and connecting utility hookups to five separate buildings. Green infrastructure design featured prominenty in the civil scope in order to meet New Orleans' stringent Storm Water Code, which requires new developments or redevelopments to retain or detain and filter storm water runoff from rainfall events.
Meyer worked with Children’s Hospital, EYP, and Eskew Dumez Ripple to analyze the desired improvements. Meyer developed a green infrastructure plan across the Campus that included a unique mix of storm water BMP’s: landscaped bioswales, subsurface stormwater tanks, and pervious pavement. Meyer’s design accounted for the challenges of limited land availability on the Uptown Campus as well as the challenges associated with implementing these systems to protect life and property, reduce storm water runoff to the surrounding neighborhood, beautify the area, and remain within budget.
These green infrastructure improvements on Children’s Hospital Uptown Campus are one of the largest on private property since the City implemented their code in 2015. The green infrastructure cost $1.4 Million to implement and retains over 100,000 cubic feet of storm water, enought to fill a football field filled 21 inches deep or a basketball court over 21 feet deep.
Substantial Completion Date: 2022
Construction Cost: $340,000,000 (EST.)
